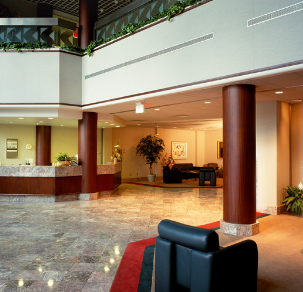Siskin Hospital for Physical Rehabilitation
In the fall of 1988, Franklin Architects completed design of an all new state-of-the-art regional rehabilitation hospital, situated near Erlanger Medical Center and physically connected by an enclosed bridge. Conceptually, the building was to project a high-tech image distinctive from the large brick masses of Erlanger. To achieve this, stainless steel panel cladding was chosen to provide a clean, sleek presence that boldly stands out from its non-distinctive surroundings.
The five story structure provided two floors of patient rooms with approximately 54 beds, and a shelled-in fifth floor for future expansion. The first and second floors housed therapy suites, a therapy pool, patient dining facilities, offices and hospital support services. Initially the building also housed the Siskin Preschool (now the Siskin Children’s Institute), offices of the Mose and Garrison Siskin Memorial Foundation, and the Siskin Museum of Religious Artifacts.
The Mose and Garrison Siskin Memorial Foundation



